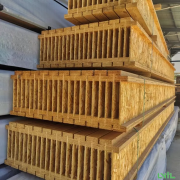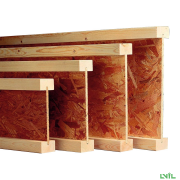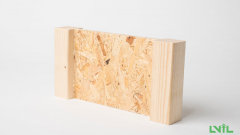Key Benefits of Engineered Wood I-joists
- Enhanced Structural Performance:Superior strength-to-weight ratio compared to traditional lumber, enabling longer spans (up to 60+ feet) without intermediate supports.Consistent load-bearing capacity across lengths, ideal for floor, roof, and wall framing.
- Dimensional Stability:Resists warping, shrinking, and twisting due to moisture or temperature changes, ensuring long-term structural integrity.
- Lightweight Design:Easier to handle and install than steel or solid timber, reducing labor costs and accelerating project timelines.
- Sustainability:Manufactured from fast-growing, renewable wood species (e.g., spruce, pine) and engineered to minimize waste.Supports green building certifications (LEED, FSC) by reducing carbon footprint.
- Cost Efficiency:Lower material waste due to prefabrication and precise engineering.Reduces need for additional supports (e.g., beams, columns), cutting overall construction costs.
- Design Flexibility:Compatible with modern architectural demands for open layouts, vaulted ceilings, and complex geometries.Customizable depths (9.5" to 24"+) and flange widths to meet specific project requirements.
- Fire and Pest Resistance:Can be treated with fire-retardant coatings and borate solutions to meet building codes and deter termites.
- Thermal Efficiency:Minimizes thermal bridging compared to steel, improving energy performance in insulated assemblies.
Core Features
- Composite Construction:Flanges: Made of laminated veneer lumber (LVL) or solid sawn lumber for compression/tension resistance.Web: Oriented strand board (OSB) or plywood core optimized for shear strength and lightweight performance.
- Precision Engineering:Factory-produced under strict quality control, eliminating natural defects (knots, splits) found in solid wood.CAD/CAM compatibility ensures consistency and seamless integration with BIM software.
- Versatile Applications:Residential: Floor systems, roof framing, and load-bearing walls.Commercial/Industrial: Long-span solutions for offices, warehouses, and schools.Renovations: Lightweight alternative for retrofitting older structures.
- Code Compliance:Meets international standards (e.g., APA PRI-400, ICC-ES) for residential and commercial use.
- Hybrid Compatibility:Works with steel connectors, concrete floors, and prefabricated wall panels for hybrid structural systems.
Why Choose I-joists Over Traditional Lumber?
- Longer Spans: Eliminate intermediate load-bearing walls, enabling open-concept designs.
- Reduced On-Site Labor: Pre-cut and pre-drilled options streamline installation.
- Waste Reduction: Precision manufacturing minimizes material discard.
- Predictable Performance: No hidden defects, ensuring reliability in critical applications.






