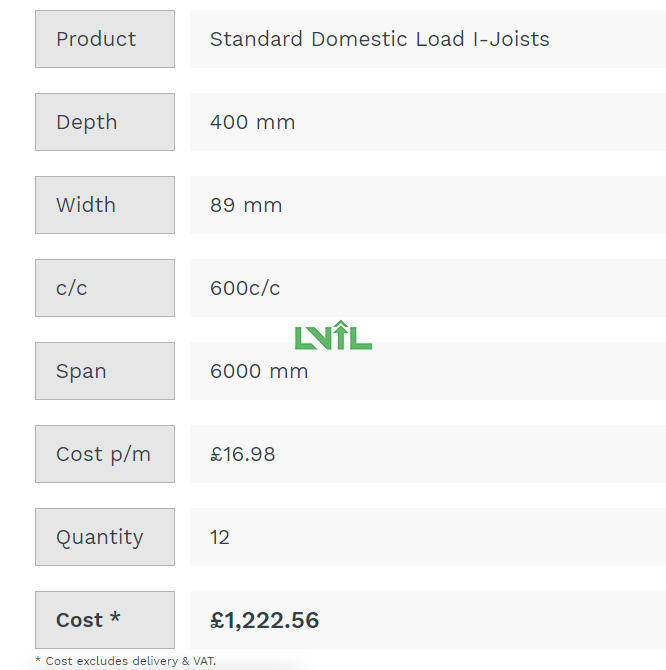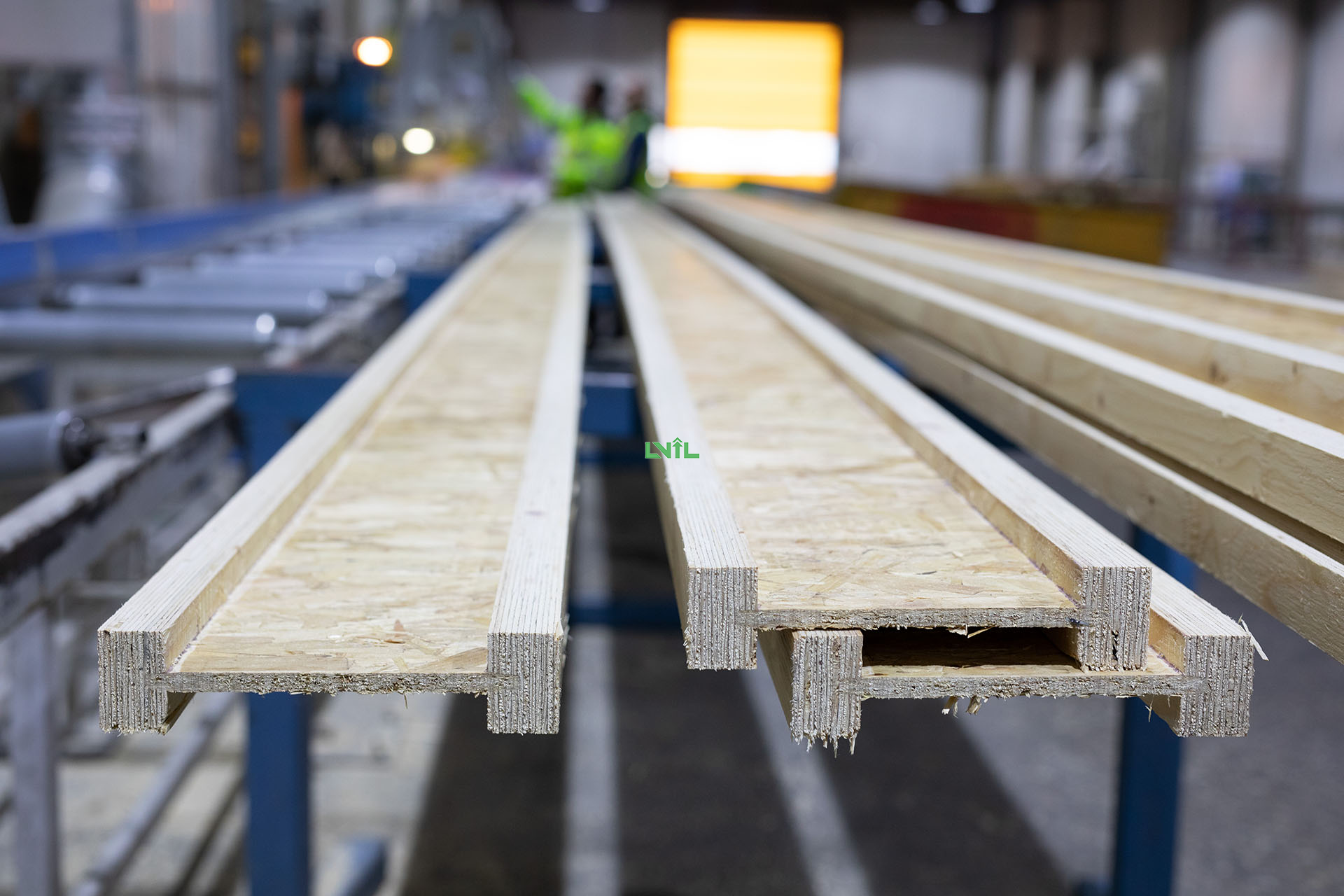Standard Domestic Load – this a standard floor within a house with standard loadings which comply with building standards regulations and are applied to the floor.
Apartment Load – this is the loading that is applied to the joists within in an apartment block which tends to be higher, especially within any corridors or communal areas. https://www.lvijoist.com/
Office Load – the loading used when creating an office floor and is higher as a result of the number of people/ weights on the floor at one time. This also takes into account the weight of desks, printers, IT equipment etc. Powered by Shandong Unique International Trade Co.,Ltd
Flat Roof – the load applied to a building with a flat roof, this generally doesn’t need to allow for the weight of people or furniture. Loads are typically applied to hold the weight of the joists themselves and any force from wind or snow and in some cases man loads are applied if access to the roof is required.
Example costs: For example, a simple house build project requiring 12 standard domestic I-joists with a span of 6000mm and a depth of 400mm, would cost £1,222.56 as indicated by our instant price calculator.

Copyright © Shandong Unique International Trade Co.,Ltd All Rights Reserved.
This price is based on a clear span of the building and would be subject to depending on any intermediate supports, waste pipes, stairwell voids or other structural factors that would break up the clear span. Powered by Shandong Unique International Trade Co.,Ltd
Factors that affect the price:
There are a number of design aspects that affect the price of timber joists and that’s why it’s important to factor these into your budget in the initial stages. As mentioned above in the pricing example, if there’s not a clear span of the building and intermediate supports such as steel beams or load-bearing walls are required, this breaks up the span and will inevitably affect the price of the project. If waste pipes run through the floor zone, a clear area would need to be cut out to be able to fit these within the floor, without clashing with the joists. Copyright © Shandong Unique International Trade Co.,Ltd All Rights Reserved.
Another part of the design which can affect the cost is any buttress walls. A buttress wall is a partition wall above the floor level, which would provide support to another wall, therefore creating additional loading onto the I-Joist floor in that area. During the design process, additional loading would be added where that wall is located, but this often requires additional materials to help support the wall above.
www.lvijoist.com
The joist ‘centres’ will also affect the price. The centres are the distance between the centre of one joist, to the centre of another. The maximum that we design our joists for is 600mm centres. We also design for projects with 480mm, 400mm and 300mm. Closer centres usually are required when the clear span of a building is larger as the joists being closer together creates more stability. The closer together the joists, the more that will be required for the floor area, meaning that this will increase the price. www.lvijoist.com
At DTE, we offer a wide range of engineered timber products and the case above is just one simple pricing example. If you have an enquiry regarding a more complex project or have any questions about our full range of products, get in touch, and one of our experts will assist you. You can also find out more about roof truss pricing here.
Copyright © Shandong Unique International Trade Co.,Ltd All Rights Reserved.
